‘‘The idea of a self-explanatory design really impressed us’’
Interview with Till Schneider by Gerrit Terstiege
The architect Till Schneider has been a member of the board of trustees of the rams foundation for many years. He is a partner in the internationally renowned architectural firm schneider+schumacher, which has offices in Frankfurt, Berlin, Vienna, Tianjin, and Shenzhen. We spoke to Schneider about architectural designs that have been important to him in the last thirty years, his creative partnership with Michael Schumacher, and about the future development of the design and architecture fields.
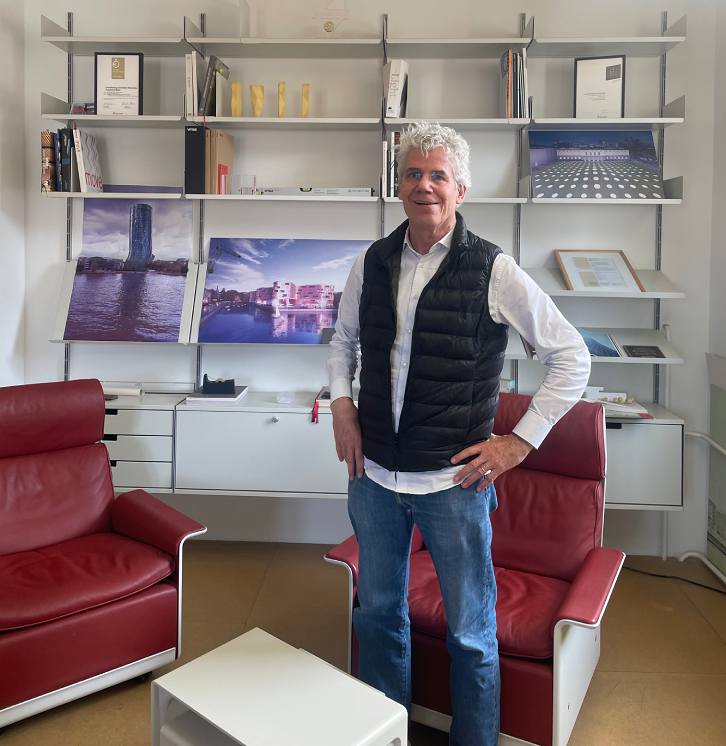
Architect Till Schneider at the Frankfurt headquarters of schneider+schumacher, in front of the 606 Universal Shelving System and the 620 Chair Programme by Vitsœ.
© Gerrit Terstiege
GT: Till, schneider+schumacher designed the Braun headquarters in Kronberg, which was completed twenty-five years ago. After a quarter of a century, how do you look back on the project today?
TS: Braun was an important project for us back then, as it is still today, because it brought us into contact with a different kind of corporate architecture. We were of course familiar with Braun’s design philosophy, but we realised through our exchange with them how close we actually are to what Braun stands for. Nevertheless, one cannot translate something like this directly, in other words, one cannot create a building that looks like a pocket calculator or a hi-fi system. With this in mind, it was important for us to design something that is both functional and innovative, so that the result has a pleasing effect on the people who work there. And for those who spend the money on it, the result should be something memorable, yet not loud. Communicative architecture, so to speak.
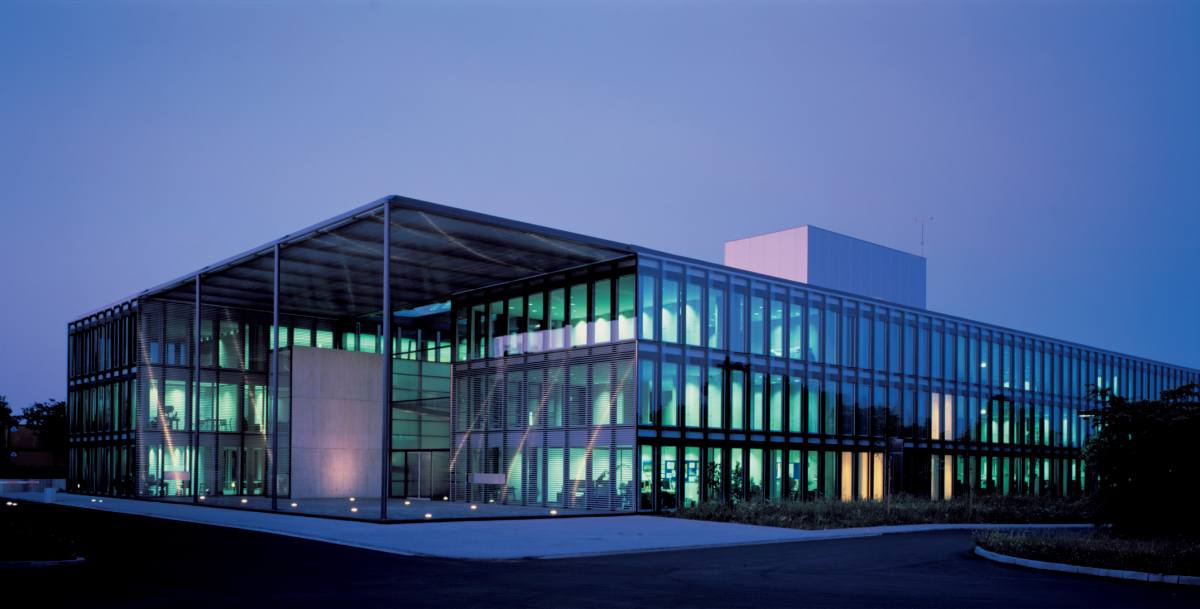
Self-explanatory: The Braun headquarters in Kronberg, designed by schneider+schumacher, leaves no doubt as to where the entrance is.
© Jörg Hempel
GT: Paul Watzlawick famously said: ‘You cannot not communicate.’ In this case, that could mean that even quiet, understated architecture is bound to carry a message. Before the actual design process, do you make a kind of list of keywords or characteristics that a building should exude?
TS: That was indeed the case with that building. Some of the ideas were already formulated in the briefing, others came from Braun’s design approach. For example, the idea of a self-explanatory design really impressed us. It also had an impact on the building’s layout, in relation to the entrance being easy to find and ensuring that no questions arise. When you enter this hall, some elements help to guide you to find your way through. This quickly gives you an overview, in terms of how big it is or how many floors it has, so that you can orient yourself quickly and easily. We also made sure that we reduced everything to what is really needed. Glass elements in the façade can be opened up like the outstretched wings of a bird in order to allow air to circulate. In addition, there are two layers in the façade, so the blinds can be adjusted as desired on the frame, individually and without remote control, in the same way that the outer façade panel opens automatically when the ventilation flap is opened. Originally, the building location was planned differently, namely where the car park is today. Our argument in favour of placing it along the road was that it was an opportunity to create something new. This was ultimately accepted.
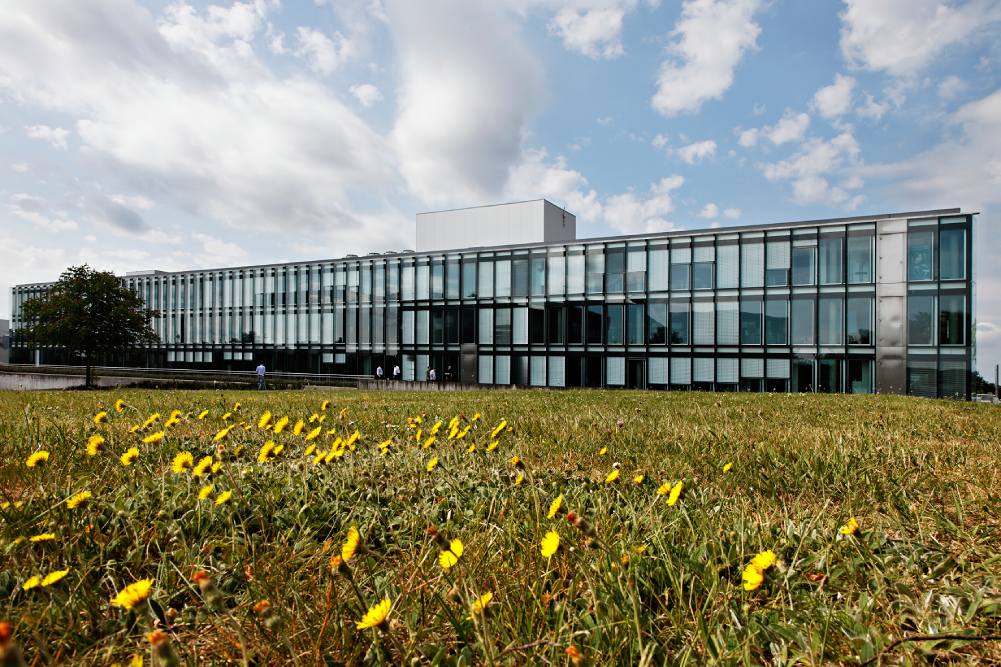
Architecture and nature in dialogue: Braun's headquarters runs along the country road – an idea by schneider+schumacher.
© Kirsten Bucher
GT: Did you have any kind of relationship with Braun or Dieter Rams before the Kronberg building project?
TS: I was familiar with Braun, naturally. I was aware of the alarm clocks. My first shaver was a Sixtant 8008, which I used for many years. I still have it today, though it unfortunately no longer works. I haven’t thrown it away because I just like it as an object. I liked holding it in my hand. Back then, I couldn’t afford a Braun stereo system. I did, however, have a Braun coffee machine, hand mixer, and an electric toothbrush.
GT: And Rams?
TS: We became aware of Rams when we participated in the competition involving Braun’s headquarters. He was there when we won first prize, though we didn’t have that much contact at first. I think he looked on it favourably. A real relationship began to develop when we acquired his Vitsœ shelving system for our office. It was almost like a typical little showroom. We met Rams more often over the years, also through Klaus Klemp, who established the contact. It was always a pleasure for us to see each other. The fact that Dieter Rams was, or still is, an architect himself means that he has this affinity with architecture and architectural issues.
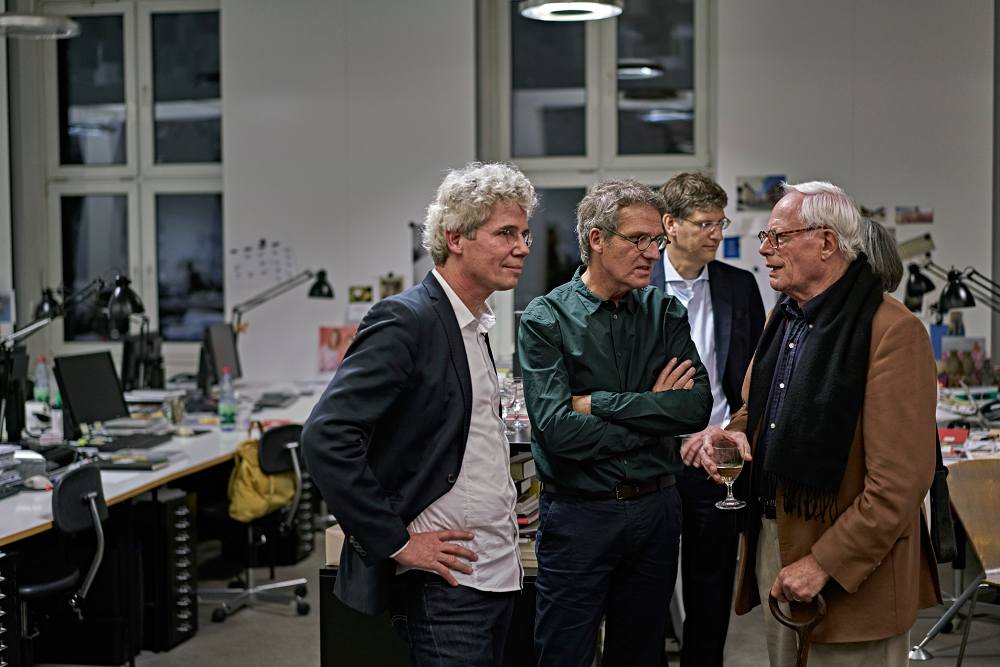
Dieter Rams visiting the office of schneider+schumacher in Frankfurt, speaking with its founders Till Schneider (on the left) and Michael Schumacher. (in the middle).
© Vitsœ
GT: He also designed the Schwarzer Stern (“Black Star”) administration building on the Braun company premises in Kronberg and he contributed to the design of the Roter Hang (“Red Slope”) housing estate, giving it impetus.
TS: His house, which is actually a semi-detached house, is a dream. Its spaciousness and clarity, in terms of how you find your way around, also represents a closeness to people and the way in which one relates to the property on the estate.
GT: In the film about Rams by Gary Hustwit, an aerial view shows the basic structure of the estate. It’s quite densely built with a highly efficient utilisation of space, yet it also has its own rhythm and provides enough space for the residents. You go there several times a year because you are also active on the board of trustees of the rams foundation. Is there something that you have learnt from Dieter Rams, or that particularly interests you about his design approach?
TS: I think a few things have already been mentioned, such as how to create a certain density and clarity through the concentration and reduction of a design. His credo ‘Less, but better’ certainly holds true for some of our projects. In this context, Egon Eiermann also had a wise saying: ‘Make it as simple as possible—whatever the cost.’ This sentence illustrates that it is not easy to create something simple. On the contrary. It often takes a lot of effort. After all, simplicity is also about precision and care.
GT: To achieve this goal, architects must choose suitable clients. One should pull together. There was a mindset at Braun from the mid-1950s onwards, an attitude in the company, that wanted to bring about exactly the kind of clarity and simplicity that was in line with Rams. It’s 2025 now and you are also realising projects in China. When I see some Chinese skylines, I’m reminded of amusement parks where every building wants to be more exaggerated than the next. How do you deal with such an environment?
TS: This type of thing is known as ‘look at me architecture’, when against all odds, no matter where a building is located, no matter what purpose it is intended to serve—a form of expressiveness is sought. This begs the question: what’s the point? What solutions does it offer? Does this building provide insights into urban space? Does it benefit users or investors? What is it actually there for? Most likely to benefit the investors. We tend to work in a more silent way, formally speaking . And if things go well, we build up a relationship with the clients. No matter whether they are private clients, where it’s easier, or institutional clients. In the public sector, contracts are usually awarded through competitions. If you win over a jury, you also have a stronger backing for your proposal. Over the course of our more than thirty-five-year history, there have been perhaps two or three occasions when our clients and ourselves didn’t see eye to eye—when we decided that it didn’t make sense to carry on with the working relationship. And we parted ways entirely by mutual agreement. That’s why we always start with a low-threshold project, make a proposal and, if we like it, we’re keen to continue. If we don’t get on with the response, or if we realise that our views on things are too different, then it’s pointless to continue working together.
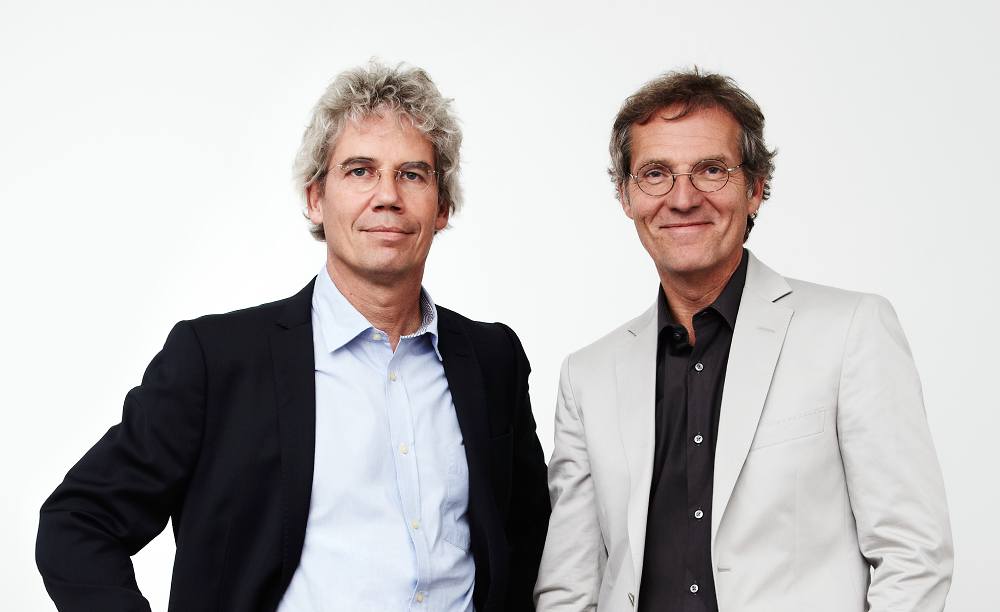
A successful team for over 35 years now: Till Schneider (on the left) and Michael Schumacher.
© Kirsten Bucher
GT: In contrast to design, large firms in architecture were often founded by a duo, such as Herzog & de Meuron, Bethem Crouwel, SANAA, Lacaton & Vassal … Why is that?
TS: Architecture is a complex field. Due to the multitude of issues that influence architecture today, for example building law, the issue of sustainability and its associated preconditions … with so many aspects it’s good to have a partner on an equal footing with whom you can exchange ideas and get along.
GT: How exactly is your partnership with Michael Schumacher structured? Is there a fixed separation of responsibilities?
TS: Let me put it this way: we are relatively similar in our perspectives. Michael is the more extroverted of the two of us. His professorship also lends him a different external presence. When it comes to a design, we always decide which of us will do it. It’s better if one of us is responsible for the design. If that person feels like it, then he gets the other one on board by saying: ‘Here, I need to show you something’. But neither of us necessarily has to follow what the other suggests or remarks on. Each can say: ‘Okay, I’ve heard that now, I’ve understood—you would do it differently. I’ll still do it this way though.’
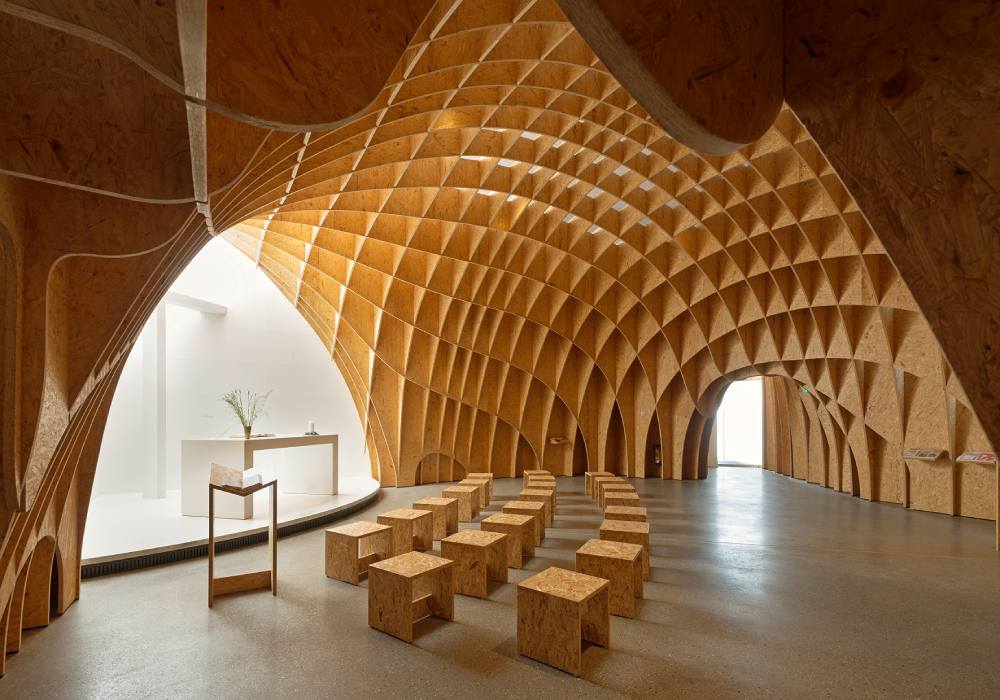
Space as a fluid: the wooden interior of the Siegerland motorway church suggests movement.
© Kirsten Bucher
GT: You give each other the freedom you both need.
TS: Yes, precisely. But that was the direction we took. When you start an office like this as a team of two, you have the feeling that everything has to be decided and handled together. You don’t feel like you have this freedom yet because there are simply too few projects at the beginning and both partners are focussing entirely on one current project. That changes as soon as more work comes in. At some point, we realised that we could no longer discuss everything together. We simply can’t do that anymore, due to time constraints. The situation today is more along the lines that the other has an open ear and eyes, should either of us wish to discuss something.
GT: You both undertook postgraduate studies with Peter Cook at the Frankfurt art school Städelschule. He is known for his avant-garde designs. I see more rigour in your buildings. To what extent did Cook influence you?
TS: We both received a sound fundamental technical education at the university in Kaiserslautern, after which I went to Darmstadt. And at some point, we met again at the Städelschule in Frankfurt. Neither of us needed the qualification there. However, we recognised that the place would help us to sharpen our thoughts, our design ideas. And in this respect, Peter Cook was an excellent teacher. He practices a form of architecture that has nothing to do with ours. Nonetheless, he has certainly seen an incredible amount. He hadn’t built much back then and was known more for his drawings. That only started afterwards and in various partnerships that he entered into. The Kunsthaus in Graz, for example, is very special. He had a very good understanding of what was happening in the world. And he encouraged one to first formulate what is it one actually wants to achieve: what problem does the task or location have? How can something be developed that is independent and consistent within itself?
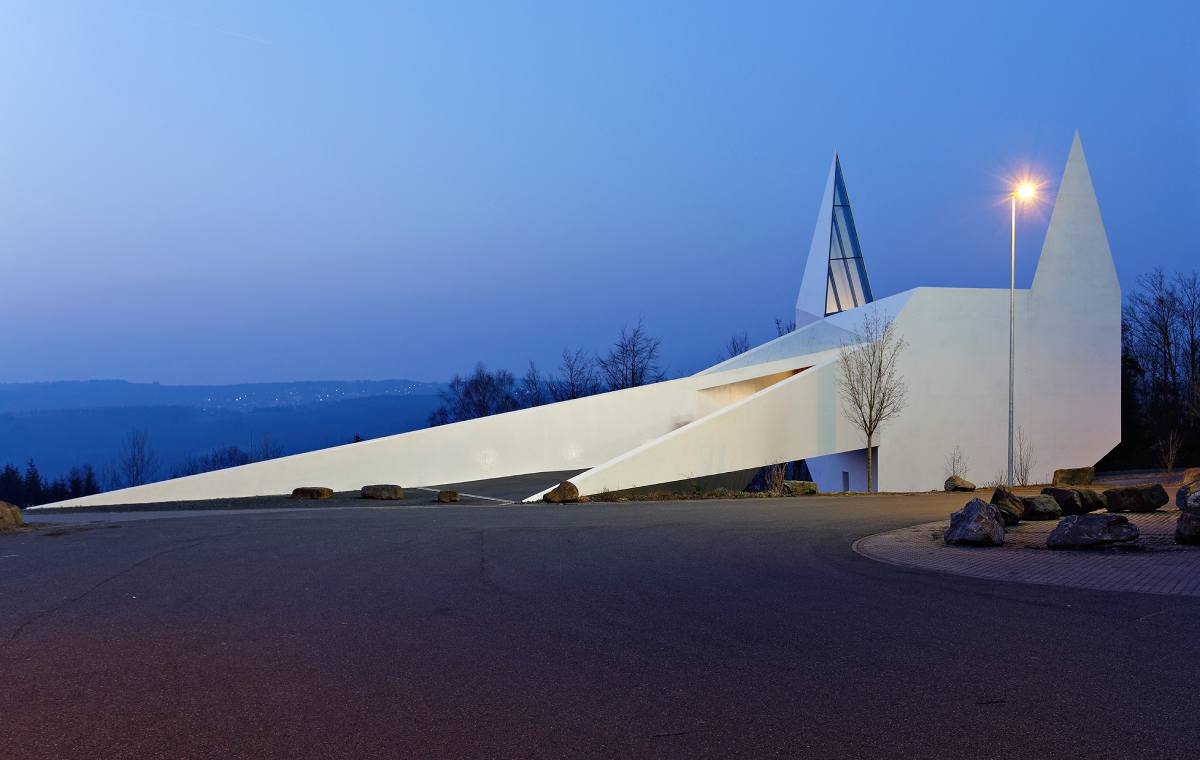
Viewed from the outside, the multifaceted shape of the building takes up the traffic sign pictogram for motorway churches—on the other hand, the church spires appear like the ears of a fox.
© Kirsten Bucher
GT: Were they mainly free, experimental projects?
TS: Yes, exactly. During that time, Michael developed a huge bucket wheel excavator that digs itself into the ground, turns on its own axis a few times, then disassembles and creates a space, a spherical space, in which parts of the excavator can be used for a large bathing facility. And Cook told me: ‘Imagine you could build a tower block on the Platz der Republik in Frankfurt.’ I realised during the assignment that the classic division of high-rise buildings into base, shaft and top annoyed me. With the shaft, you never know how long it should actually be. It has a certain arbitrariness to it. I then designed a tower block where it was clear from the start where it would end. It was 220 metres high and had a basic triangular shape that rotated around a central axis. These were very contradictory, experimental designs, but they helped us later on. For example, the extension to the Städel Museum, where it was also a question of digging something in—how do you do that and how does it become visible? Or the Westhafen Tower, where the rotation, in a much simpler form, became the central design idea. How do you come up with something really unique in the design phase?’ That’s something we learnt from Peter Cook.
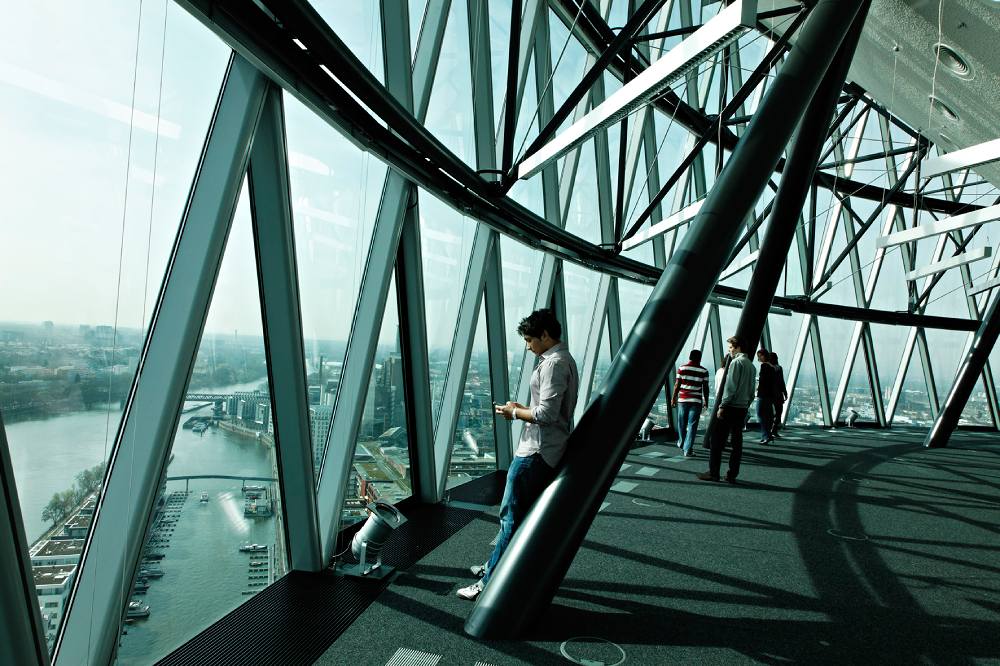
Instead of expanding the historic Städel Museum with a visible structure, schneider+schumacher opted to construct the new spaces underground. The curvature and the number and placement of the skylights were first digitally simulated. © Norbert Migueltz
© Kirsten Bucher
GT: Would you say that you two have something like a typical architectural language?
TS: We rather have a typical approach I would say, not an architectural language. The selection of building materials and construction certainly always play a major role. We think a lot about how to realise a building in a particular place for a particular purpose and in an appropriate manner. And in recent years, the importance of sustainability has become even greater. This raises further questions: what is the consumption of resources? What about the CO2 footprint? Can recycled concrete be used? With what consequences? But we are not demonising traditional concrete. There are still good reasons to build with concrete today.
GT: Why did you create a separate design department for schneider+schumacher and what kind of projects does it manage?
TS: We had the impression in some projects that the right product wasn’t really available for certain room situations and locations. For instance, we designed our own washbasin and lights for the Braun head office. We also developed partition walls with a high degree of transparency that hadn’t existed before. Our design team designed a floor lamp that was produced by the Swiss manufacturer Regent. We also designed this desk here, where we are sitting. You could also think of it as a conference table. In any case, it is suitable for most meetings, regardless of the size of the group. Parametric design also helps us to run through certain ideas and spatial contexts that have a greater geometric complexity. Visual simulations can be crucial when the direction of a project is not yet clear. The Städel roof is one such case. We had to test many parameters and factors, such as the amount of light that gets into the building, how many sealed surfaces are needed, the structural design, and the curvature of the Städel extension roof. There were so many interrelated issues and we needed a flexible system which allowed us to influence the factors without losing sight of the overall system.
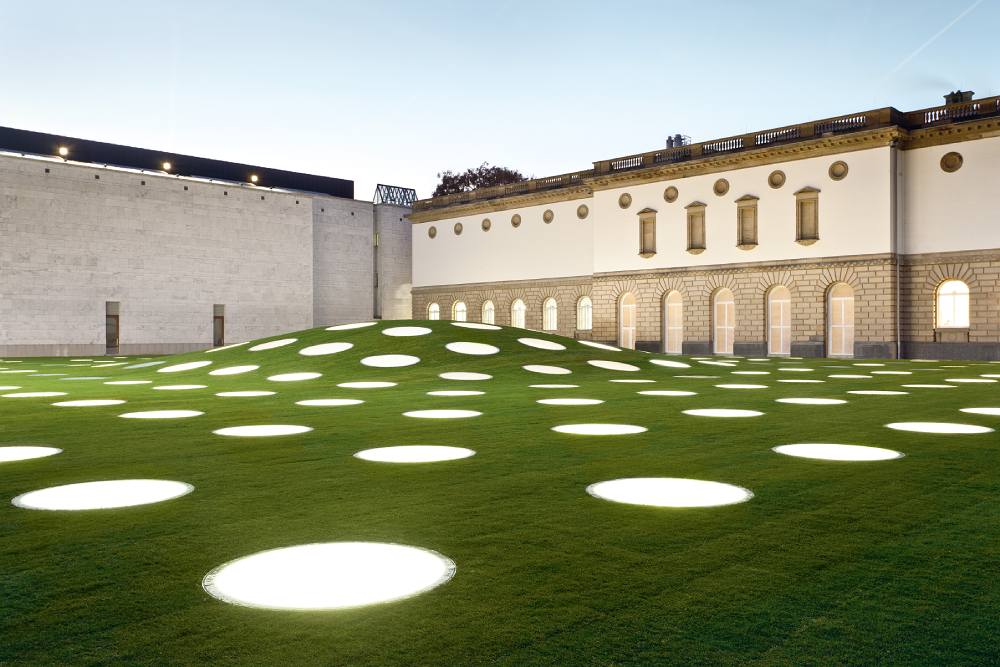
Instead of expanding the historic Städel Museum with a visible structure, schneider+schumacher opted to construct the new spaces underground. The curvature and the number and placement of the skylights were first digitally simulated.
© Norbert Miguletz
GT: From your point of view, what is the relationship between product design and architecture? Are there similarities? What distinguishes the two activities?
TS: Well, I think what the two disciplines have in common is that they both aim to create something good for people, to improve something. People like to touch well-designed products. And design can help people to quickly understand how things function, without even having to study the operating manual. A clear layout and an unambiguous functional allocation of elements are definitely helpful here. The scale is greater in architecture and this changes many parameters. Orientation is important, as is ensuring that people feel comfortable in a building. For me, however, there is no doubt that both disciplines should focus on people and their well-being.
More Contributions
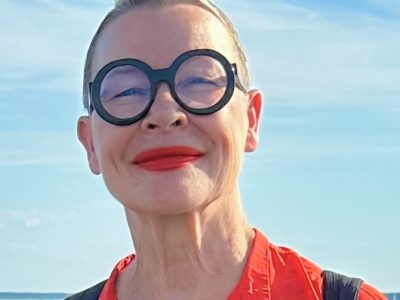
Päivi Tahkokallio
A conversation with a special perspective from the far north: Päivi Tahkokallio is one of the most prominent strategists and design activists in Finland. What does she think about Dieter Rams‘ legacy? And what topics and issues is she currently campaigning for?
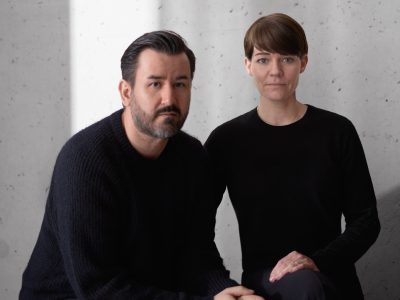
Esther and Dimitrios Tsatsas
An unknown design by Dieter Rams from the 1960s made the young Frankfurt bag brand TSATSAS even better known internationally. We spoke to the German-Greek couple about the hurdles they had to overcome to develop from designers to entrepreneurs.
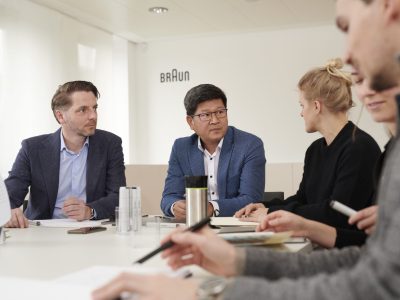
Duy Phong Vu and Markus Orthey
In our interview with entrepreneur Fabio De’Longhi, it became clear how important it is to him to maintain the Braun culture and tradition. Duy Phong Vu and Markus Orthey, two designers who have long been the shaping present-day version of Braun Household, while also developing it for the future, now share their thoughts.
/magazin/interviews/till-schneider/